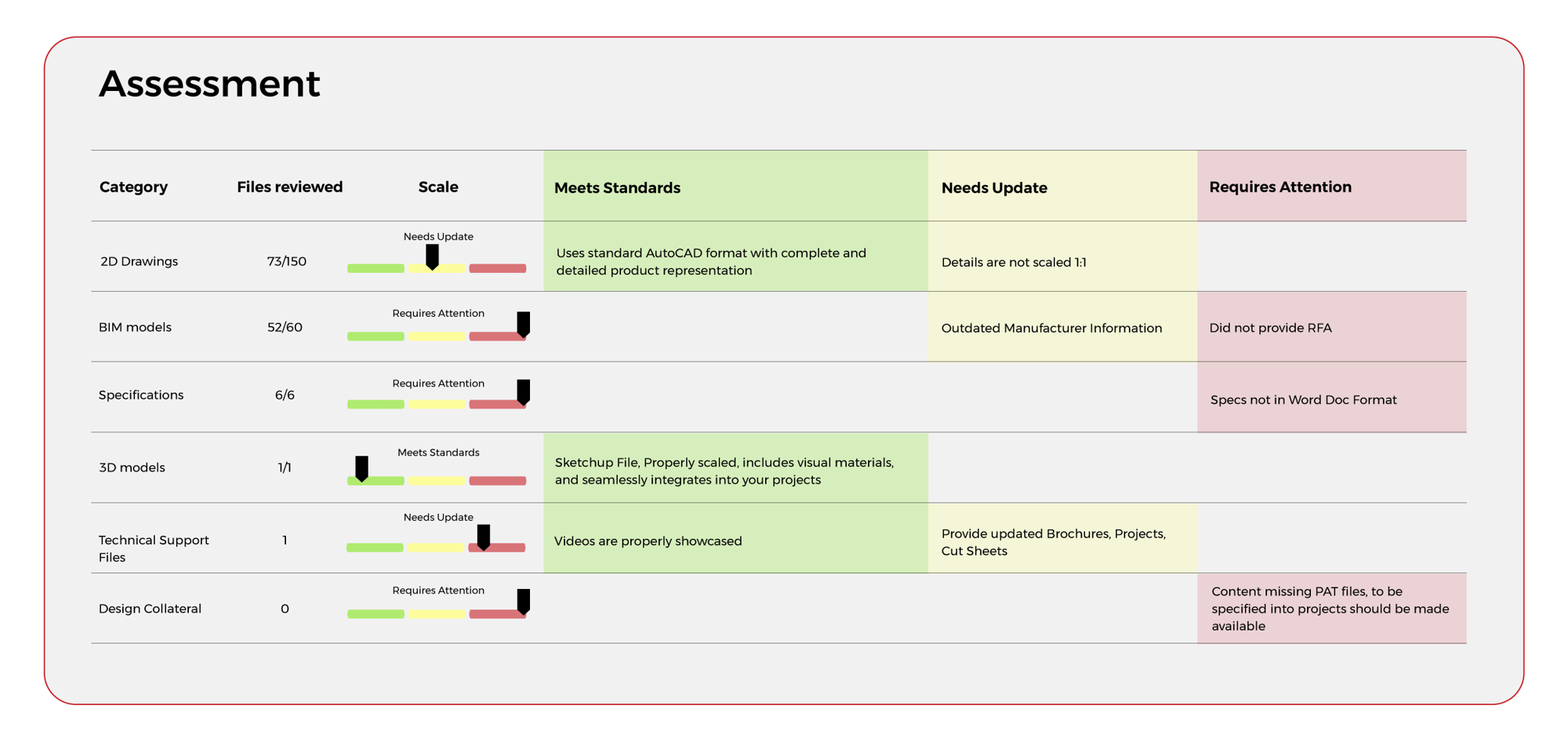Get Expert Support with Our Technical Member Program
Our Technical Member Program (TMP) is designed to help building product manufacturers like you create, maintain, and optimize your CAD, BIM, 3D, and specifications—ensuring they meet the latest industry standards and are ready to be incorporated in AEC projects.
Our TMP includes:
CAD drawings, BIM models, 3D renderings, and specifications built to perform in the AEC market.
A review of your files to ensure quality, usability, and compliance.
Get trustworthy advice from our in-house team with 25+ years of AEC experience.
Stay current with product updates and evolving industry standards.

Instantly boost trust in your brand among AEC professionals.

Get the Most Out of Your Partnership with CADdetails
Specialized Technical Expertise
Leverage tailored technical skills by industry experts with 25+ years of experience who understand the specific needs of the AEC market, reducing costly revisions for hassle-free, high-quality design files. .

Accelerated Specifications
With accurate, easily accessible, and well-organized technical content available in the right formats, AEC professionals can quickly find and specify your building products, shortening the sales cycle.

Strengthened Brand Trust
Professionally managed technical content demonstrates your commitment to accuracy and quality, building trust and confidence in your products within the AEC community.

Proactive Content Maintenance
Keep your technical files current and compliant with evolving AEC industry standards, market shifts, regulatory changes, and emerging technologies—all while saving time and money.
We'll analyze a sample of your files based on accuracy, level of detail, usability, and completeness. The results are then classified into three categories:
- Meets Standards
- Areas for Improvement
- Requires Attention

$200K
Annual Internal Resource Cost Savings
Save up to $200,000 by
outsourcing your design content
management to us.
20%
More Likely to be Specified
Get specified 20% more often by ensuring your content meets industry standards for quality and usability.
3x
Faster Time to Market
Speed up your content development and launch new products to market faster than ever before.
Discover How Acucraft Launched 500+ Products with TMP

Melissa Ramberg
Director of Marketing, Acucraft
“Outsourcing our design work easily saved us $10,000 and 100+ hours of our engineering team’s time.”
FAQs
Providing CAD, BIM, 3D, and spec files makes your products more accessible to AEC professionals who rely on them for their design and construction projects. This increases the chances of your products being specified, leading to higher product adoption and improved sales.
We can help you determine the right file formats for your products based on the needs of the AEC professionals you’re targeting. Our team will also work with you to ensure your content is compatible with industry-standard software.
Check out our File Type Cheat Sheet or request a free assessment of your design files to learn more.
Project timelines vary based on the complexity and scope of your content needs. Rather than offering a one-size-fits-all estimate, we take the time to understand your goals and technical requirements before outlining a realistic timeline. Our team works efficiently to deliver high-quality results, while keeping you informed every step of the way.
Absolutely! In addition to content development, we also provide content maintenance solutions. We can update and optimize your existing files to ensure they meet the latest industry standards and are compatible with the software commonly used by AEC professionals. This includes adding or modifying information and improving the quality and useability of your files.
Chat With Our Team
Schedule a call with our technical experts to learn more about the Technical Member Program and if it's a good fit for you.

