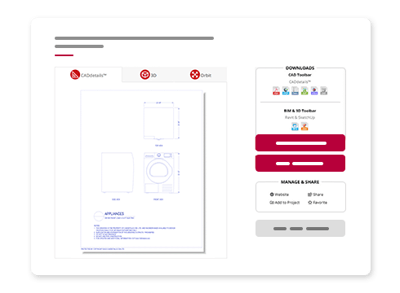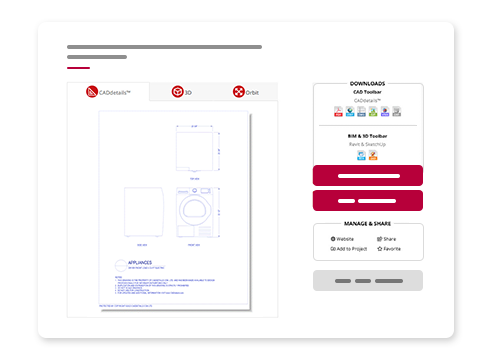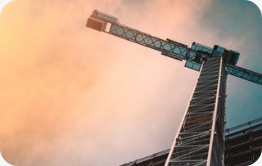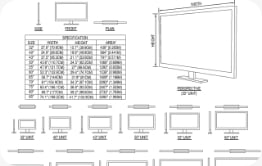Why Should Manufacturers Provide CAD Content?
| Up to date with the latest industry standards. | |
| Ready to be downloaded and integrated into projects. | |
| Compatible with commonly used design software (AutoCAD, Revit, SolidWorks, etc.) |
|
| Easily accessible in standard file formats (DWG, DXF, SLDPRT, etc.) |

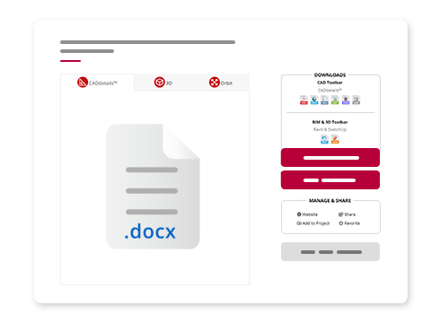
We Know What Specifiers Want
We understand the unique needs of specifiers when it comes to finding CAD content, which is why we're equipped to help you deliver exactly what AEC professionals are looking for, whether it's maintaining your existing CAD drawings or creating new files from the ground up.
Meet the Team
With over 25 years of experience, our in-house team of seasoned professionals is here to help you review, maintain, and deliver top-quality CAD drawings to the AEC community.

Need More Than Just CAD Drawings?
Our Technical Member Program also includes development and maintenance services for BIM files, 3D models, and 3-part specifications.
Check out our Technical Service Chart below to find out exactly what you need.
|
Service Type |
What It Offers |
Who Uses It? |
File Formats |
|
|
Technical drawings for product visualization and AEC project implementation. |
Architects, engineers, product designers, builders, etc. |
DWG, DXF, STEP, IGES, PDF, etc. |
|
|
Data-rich models that include vital product information. |
Architects, engineers, contractors, construction managers, facility managers (FMs), etc. |
RFA, RVT, RTE, IFC, etc. |
|
|
High-quality visualizations for marketing, sales presentations, and AR/VR experiences. |
Marketing teams, sales teams, product specifiers. |
3DS, DAE, OBJ, SKP, etc. |
|
|
Written documents that organize specifications into three parts: General, Products, and Execution. |
Architects, engineers, contractors, project managers, etc. |
DOCX, PDF, etc. |
Wondering which design file formats you need to get specified more often? Learn more in our File Type Cheat Sheet for Building Product Manufacturers!
3 Easy Steps to Start Reaching Your Audience
CAD Drawing FAQs
Providing CAD files makes your products more accessible to AEC professionals who rely on them for their design and construction projects. This increases the chances of your products being specified, leading to higher product adoption and improved sales.
We can help you determine the right file formats for your products based on the needs of the AEC professionals you’re targeting. Our team will also work with you to ensure your content is compatible with industry-standard software.
Check out our File Type Cheat Sheet or request a free assessment of your design files to learn more.
Project timelines vary based on the complexity and scope of your content needs. Rather than offering a one-size-fits-all estimate, we take the time to understand your goals and technical requirements before outlining a realistic timeline. Our team works efficiently to deliver high-quality results, while keeping you informed every step of the way.
Absolutely! In addition to content development, we also provide content maintenance solutions. We can update and optimize your existing files to ensure they meet the latest industry standards and are compatible with the software commonly used by AEC professionals. This includes adding or modifying information and improving the quality and useability of your files.
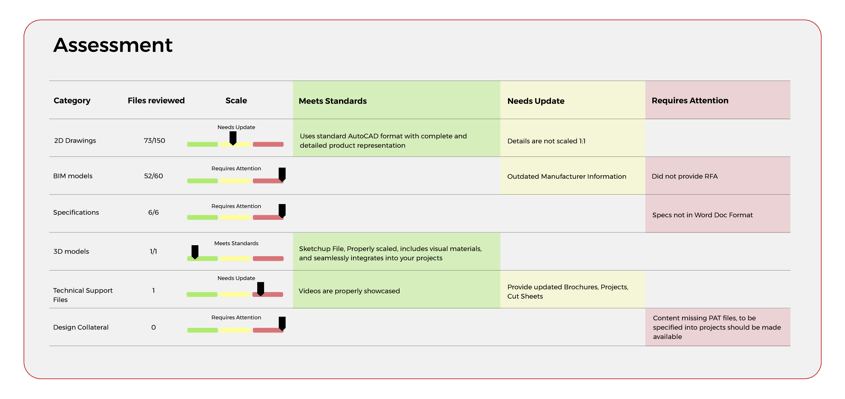
Get Expert Support with Our Technical Member Program
We offer CAD assessment, development, and maintenance services as part of our Technical Member Program (TMP), designed to help building product manufacturers like you manage and optimize your technical design content.
Our TMP includes:
📄
CAD files built to perform in the AEC market.
📐
A review of your files to ensure quality, usability, and compliance.
📍
Get trustworthy advice from our in-house team with 25+ years of AEC experience.
⚙️
Stay current with product updates and evolving industry standards.

Instantly boost trust in your brand among AEC professionals.

Key Benefits of Our TMP
Specialized Technical Expertise
Leverage tailored technical skills by industry experts who understand the specific needs of the AEC market, reducing costly revisions for hassle-free, high-quality design files.

Accelerated Specifications
With accurate, easily accessible, and well-organized technical content available in the right formats, AEC professionals can quickly find and specify your products, shortening the sales cycle.

Strengthened Brand Trust
Professionally managed technical content demonstrates your commitment to quality, building trust and confidence with the AEC community.

Proactive Content Maintenance
Keep your technical files current and compliant with evolving industry standards, regulatory changes, and emerging technologies without adding overhead.
Discover How Acucraft Reduced Their Time to Market with CADdetails

Director of Marketing, Acucraft
“Outsourcing our design work easily saved us $10,000 and 100+ hours of our engineering team’s time.”
Chat With Our Team
When AEC (Architecture, Engineering, and Construction) professionals search for products to specify, they're looking for high-quality, easily accessible design files ready to be incorporated into their projects. Schedule a call with our technical experts to learn more about the program and determine if it's a good fit for you.

