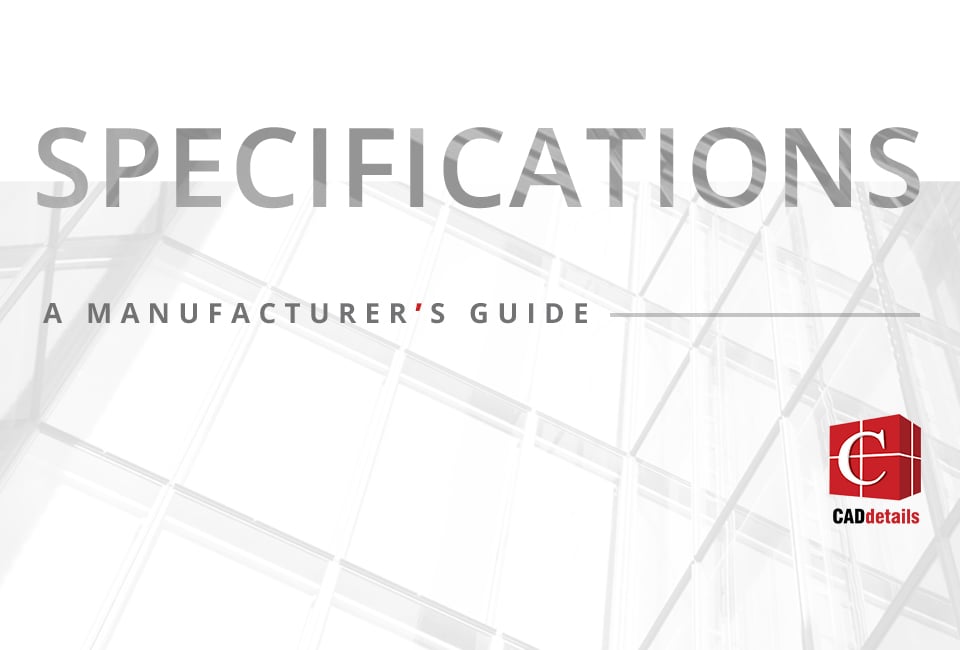Design teams are required to create specifications for all of their projects and this requires an immense amount of organization and time. Construction projects require specifications that adhere to the standards of the Construction Specifications Institute in the US, and Construction Specifications Canada in Canada.
The standards required for specifications mean that information can reliably be found in expected locations regardless of project. Project specifications are contained in a project manual that is created for each project. The specifications are organized into divisions laid out by MasterFormat®. These divisions in turn are divided into sections in accordance with SectionFormat®. As per SectionFormat®, information is developed in three parts; PART 1 - GENERAL, PART 2 - PRODUCTS, and PART 3 - EXECUTION.
Writing product specifications for a construction project is an enormous undertaking. Specification writing demands knowledge of construction materials and methods, thorough research, as well as an understanding of building codes, insurance bonds, and basic construction law. To effectively communicate design intent, specification documents should be clear and concise.
Architecture firms vary in their approaches to preparing project specifications. Over time, many firms have developed office master specifications that are developed based on the project types of that firm. These office master specifications serve as guides for preparing project specifications. Some firms choose to use commercial master guide specifications as guides for their project specifications, and invest in the specification sections they would typically require for their projects. These guide specifications typically include instruction notes and notice of decisions that must be made. Unused selections are deleted from the specification. Guide specifications simplify the specification writing process, but they require competence and experience to be used properly. There are often specific project requirements that cannot be addressed with a master guide specification, and custom specifications are often needed to fully specify a project.
Architectural product manufacturers provide information about their products to the design community to facilitate product selection and potentially be incorporated into a project. In addition to providing samples, technical information, brochures, installation instructions, and marketing materials, architectural product manufacturers should consider providing CSI 3-Part guide specification sections for their products.
Providing a well written guide specification to your potential customers allows you to communicate your product information in a format that is not only familiar and standard, it is required for construction projects. If you have multiple options for your products, a guide specification presents options and instructions about decisions that need to be made within the specification regarding product selection. This not only saves the architect and design team time, but illustrates an understanding of their work requirements and a willingness to provide exactly the information required by the industry.
If you are a product manufacturer and you do not currently have CSI 3-Part guide specification sections for your products, or if your existing documents are out of date, contact us for assistance through our specifications development page.


