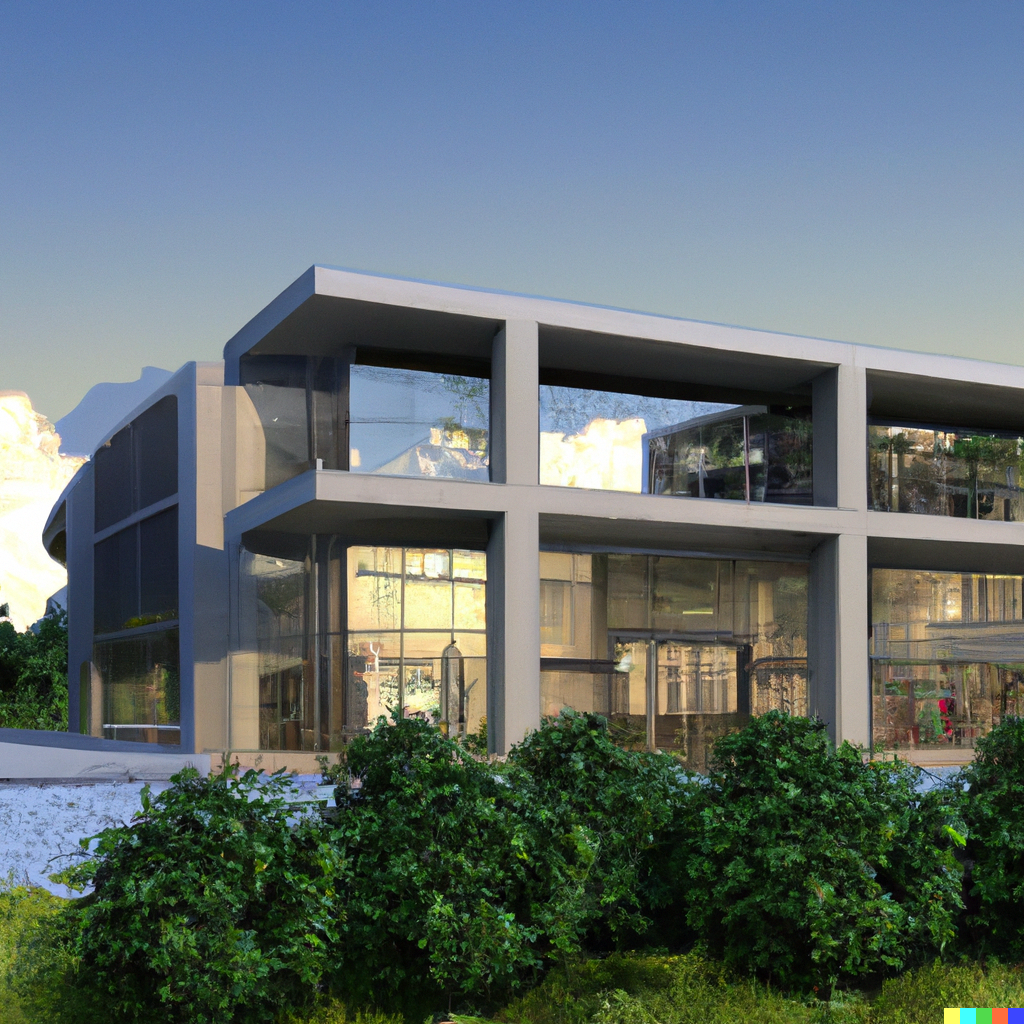Designing buildings and construction projects is a visual art. As such, the design community is primed to appreciate elements of design such as texture, color, forms, and shapes. Stunning imagery and great photography are hallmarks of the design community. Architects focus on achieving a desirable end result and can be inspired by the existing structures and successful projects. CADdetails understands the benefits of appealing to designers visually while providing the practical design content required to specify construction products.
Building product manufacturers struggle to get their products in front of actively specifying architects and designers. Illustrating how their products have been used in construction projects can grab the attention of the design community. CADdetails has worked to present products to the design community for over 25 years and recognizes the need to couple motivation with high-quality functional details. We do this by inspiring designers while empowering them with the practical content and the design files they need to specify products in their projects.
CADdetails has launched a new and improved Enhanced Project Gallery with a fresh look and enhanced user experience. We have introduced exciting features and options to connect projects from landscape and building product manufacturers with our audience of over 645,000 North American design professionals. A range of project categories is now available for architects and designers to browse and easily find projects of interest to them. Our new categories deliver precise results by placing manufacturers exactly where they need to be seen.
Designers can now view more projects to get inspired with a clean layout, added project details, and larger-sized images. Spotlight, New, and Updated projects will be tagged on the page for easier access and enhanced visibility. Our fresh look and enhanced navigation will make it seamless for designers to view your projects and download related product information to get you specified.
The new CADdetails Project Gallery gives manufacturers an improved platform on which to tell a story about their products. Complex products and systems can be thoroughly explained. Manufacturers can explain novel uses for their products, discuss installation details, boast about innovative projects, and share videos to fully capture architects’ interest. All of this while bundling the high-quality design files required to get the products specified.
The CADdetails Project Gallery is versatile. Projects have several ways of attracting the attention of the design community. Building product manufacturers can attract the interest of architects and designers that browse our new Project Gallery for inspiration. Project Galleries are part of landscape and building product manufacturers’ profiles on CADdetails. These projects are presented on our online design platform when users access manufacturers’ design content. The Project Gallery is also part of the CADdetails Microsite which empowers manufacturers to share their design content anywhere online.
Manufacturers that are not partnered with CADdetails miss out on being seen by our design community. This amounts to missed chances at being specified, and lost sales. Partnering with CADdetails not only gives manufacturers the power to inspire, but our experts ensure you have the high-quality design files that are demanded in today’s construction projects.
CADdetails Project Gallery connects design professionals with curated project content that is meant to inspire. With stunning images, intuitive categories, and project details that link directly to product resources and design files, our gallery will fuel new ideas with the click of a button.
Make sure you are in the spotlight for architects and design professionals looking for products inspiration for their next project! Book a call with us today and use project to get specified!
cover image Ⓒ DALL-E


